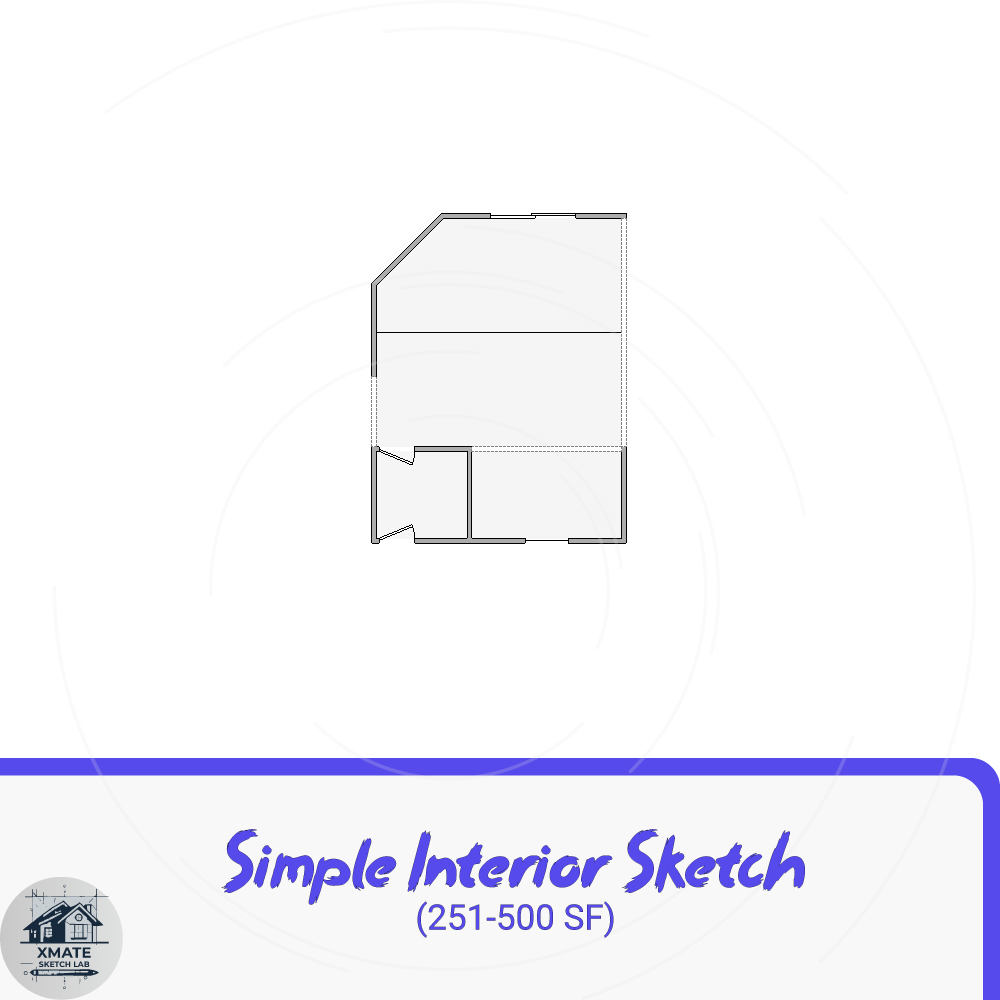Project Overview
XMATE Sketch Lab completed a detailed interior sketch for a small residential area requiring wall and ceiling repairs. The project aimed to provide accurate documentation for insurance claims, restoration planning, and contractor guidance.
Service Used: Simple Interior Sketch (251-500 SF)

Process and Approach
The team measured and documented affected walls, ceilings, and key fixtures. Using client-provided photos and notes, we created a clear, precise sketch that highlights areas needing repair. Every dimension and layout element was verified to ensure compatibility with Xactimate workflows.
The sketch includes:
- Wall and ceiling layout with accurate measurements
- Identification of damaged areas for restoration planning
- Clear labeling for easy reference by contractors and insurance adjusters
- Xactimate-compatible formatting for immediate use in professional estimates
Why It Matters
Accurate sketches for wall and ceiling repairs are essential to:
- Reduce errors during claims and repair planning
- Save time for contractors and adjusters
- Provide a reliable reference for restoration work
- Streamline communication between all parties involved
Results
The completed sketch enabled efficient planning and repair execution, providing confidence for the client and professionals alike. XMATE Sketch Lab ensures consistency, precision, and practical usability in every project.









