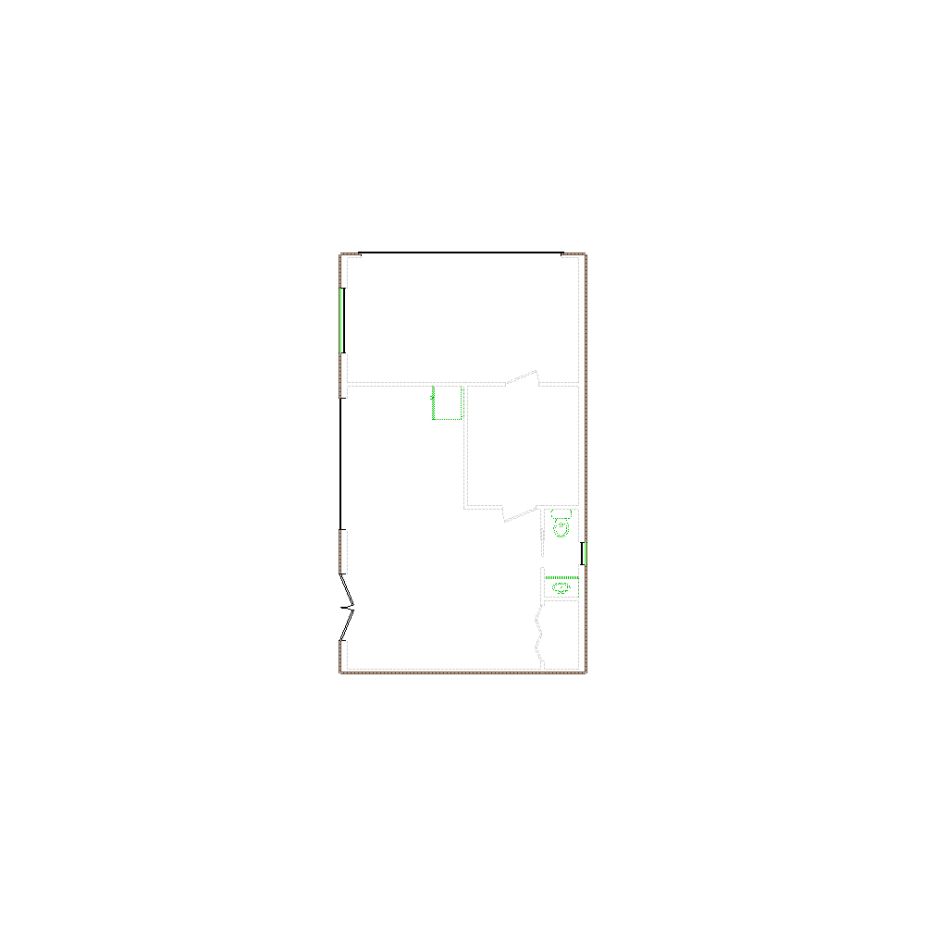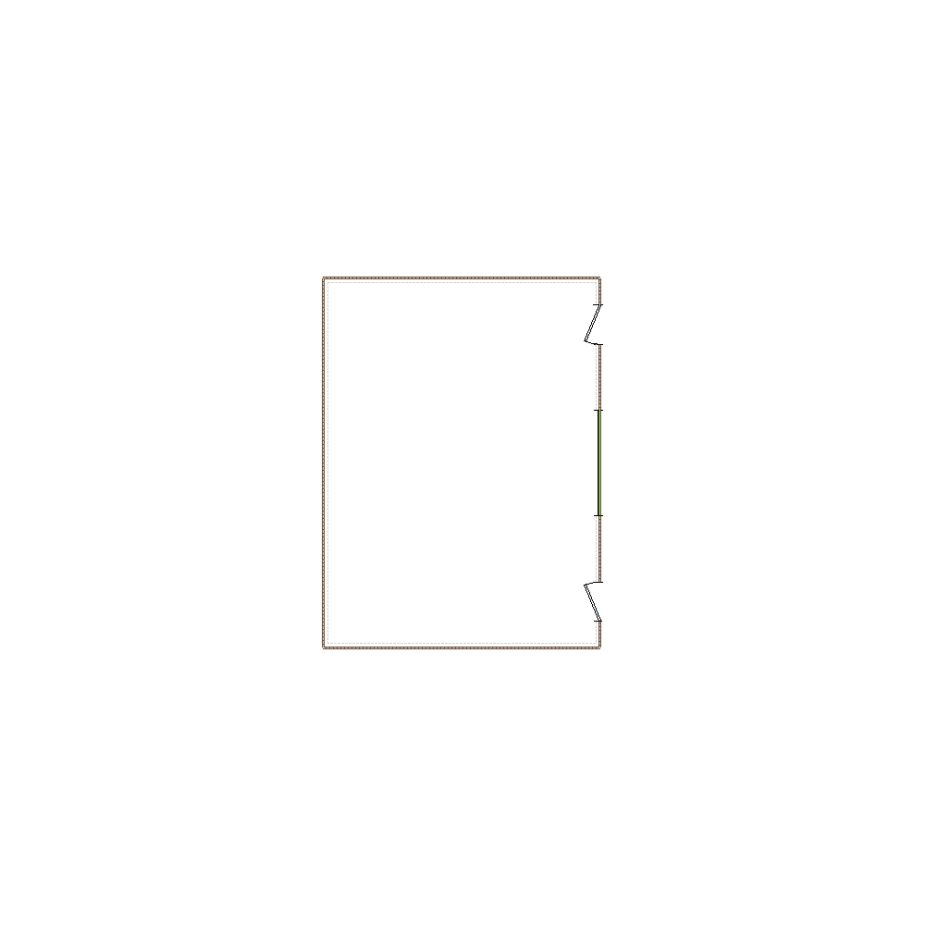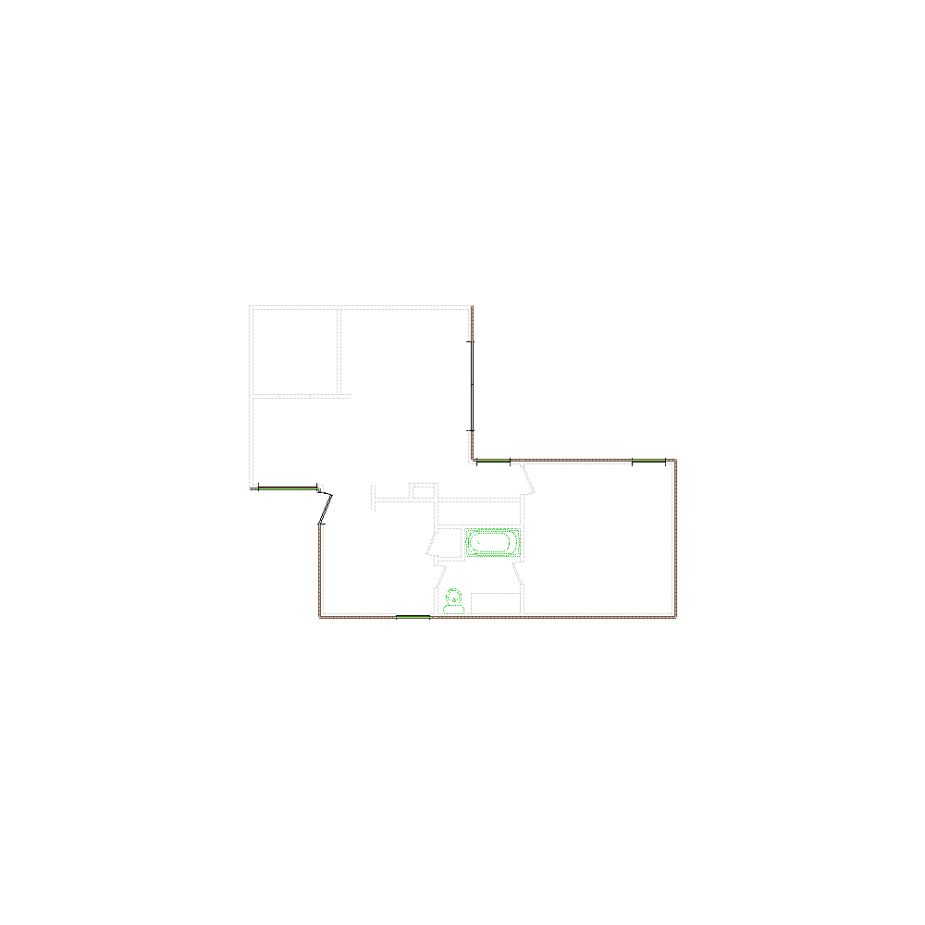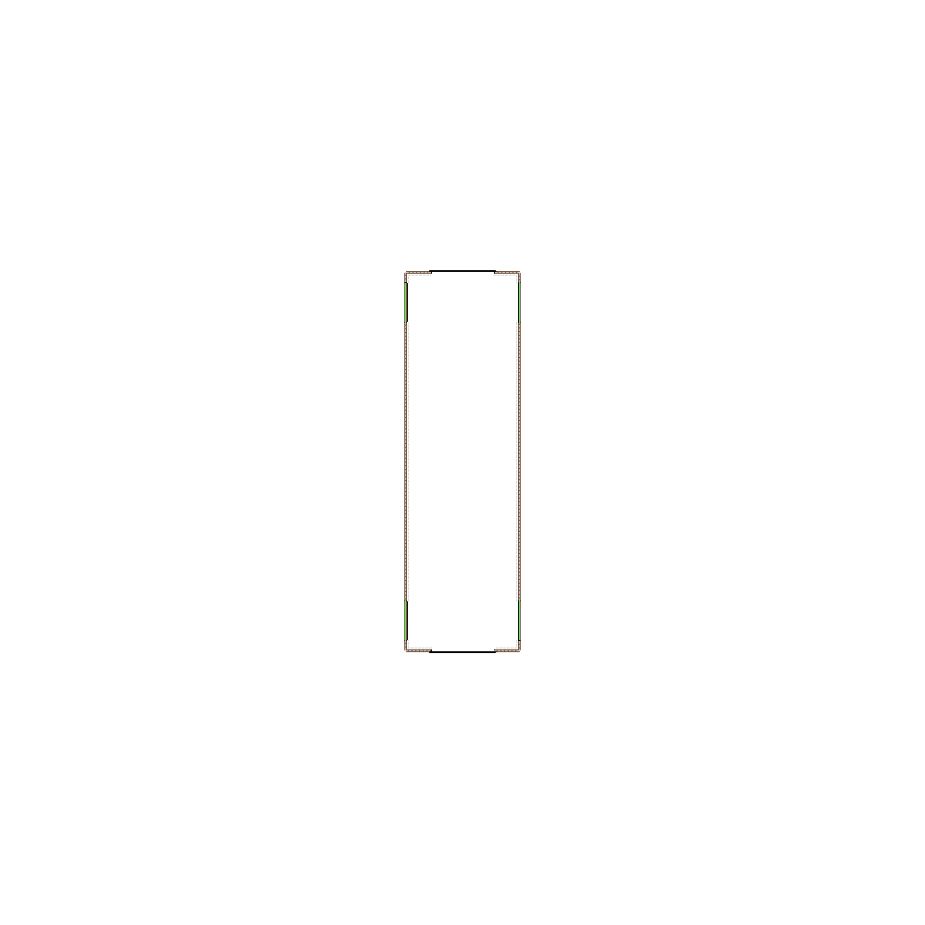Detailed Exterior Sketch by Interior (501-750 SF)
Siding Replacement, Stucco Repaint, Exterior Wall Rebuilds, Veneer and Stone Repairs
10,00 $
-
Quick Delivery
-
Customizable Sketches
-
Instant Online Access
Select additional options for your sketch, including Deductions for specific areas, ensuring your project meets all requirements.
*Windows, doors, and openings are included when such information is available.
Description
Detailed exterior sketch (501-750 SF) based on interior layout provided by the client or created by us. Suitable for siding, paint, and wall estimates.
Sketch Details
Exterior Wall Groups
Organized layout of grouped exterior wall sections based on provided references.
Windows, Doors, and Openings
Custom placement and sizing, with optional deductions defined by the client.
Attached Structures
Includes decks, porches, stairs, and attached garages or sheds.
Surface Indicators
Exterior finishes such as siding, stucco, or brick can be symbolized if needed.
Perimeter Alignment Reference
Exterior walls are outlined to follow the roof perimeter where applicable (e.g., gable ends and slopes).
Custom Deductions
Exclusions for windows, doors, and openings based on project specifications.
Recommended Services
Discover additional sketching solutions tailored to your project needs. Enhance accuracy and efficiency with our complementary services.







