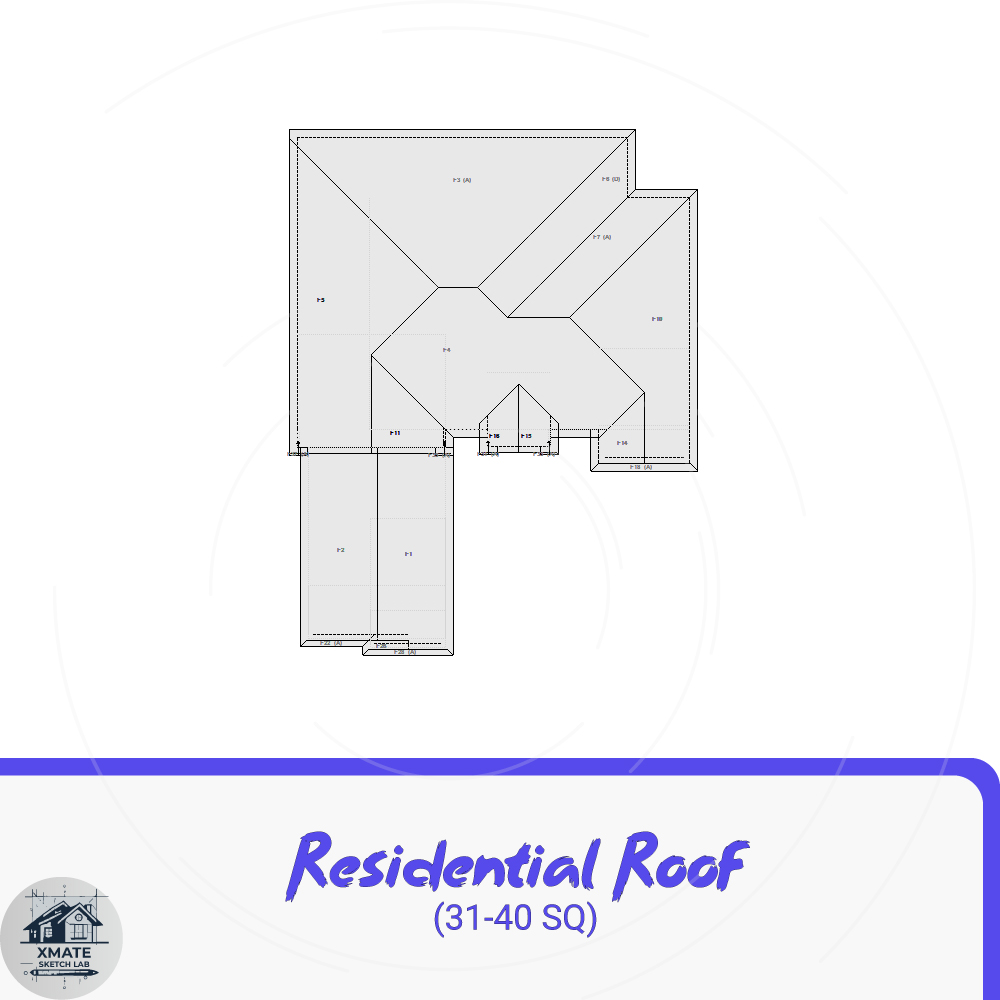Project Overview
XMATE Sketch Lab completed a residential roof sketch with a total area of approximately 31-40 squares. The project required an accurate roof layout for insurance documentation, repair planning, and reconstruction purposes. The client needed a clear and dependable Xactimate-compatible sketch based on verified roof dimensions and slope data.

Process and Approach
Our team used client-provided photos and reference materials to recreate the roof structure in detail. Each section, edge, and ridge was measured and aligned to ensure accuracy throughout the entire layout. The sketch was created in accordance with Xactimate standards, making it suitable for estimates, claims, and construction documentation.
Results
The final roof sketch provided the client with precise measurements, clear geometry, and consistent detailing. It can be easily integrated into estimating systems and used for both insurance and construction workflows.
Why It Matters
Accurate roof sketches help professionals save time, prevent miscalculations, and maintain consistency across multiple projects. They support reliable planning and documentation for insurance adjusters, estimators, and contractors.
Service Used
Residential Roof Sketch (31-40 SQ)
View service details









