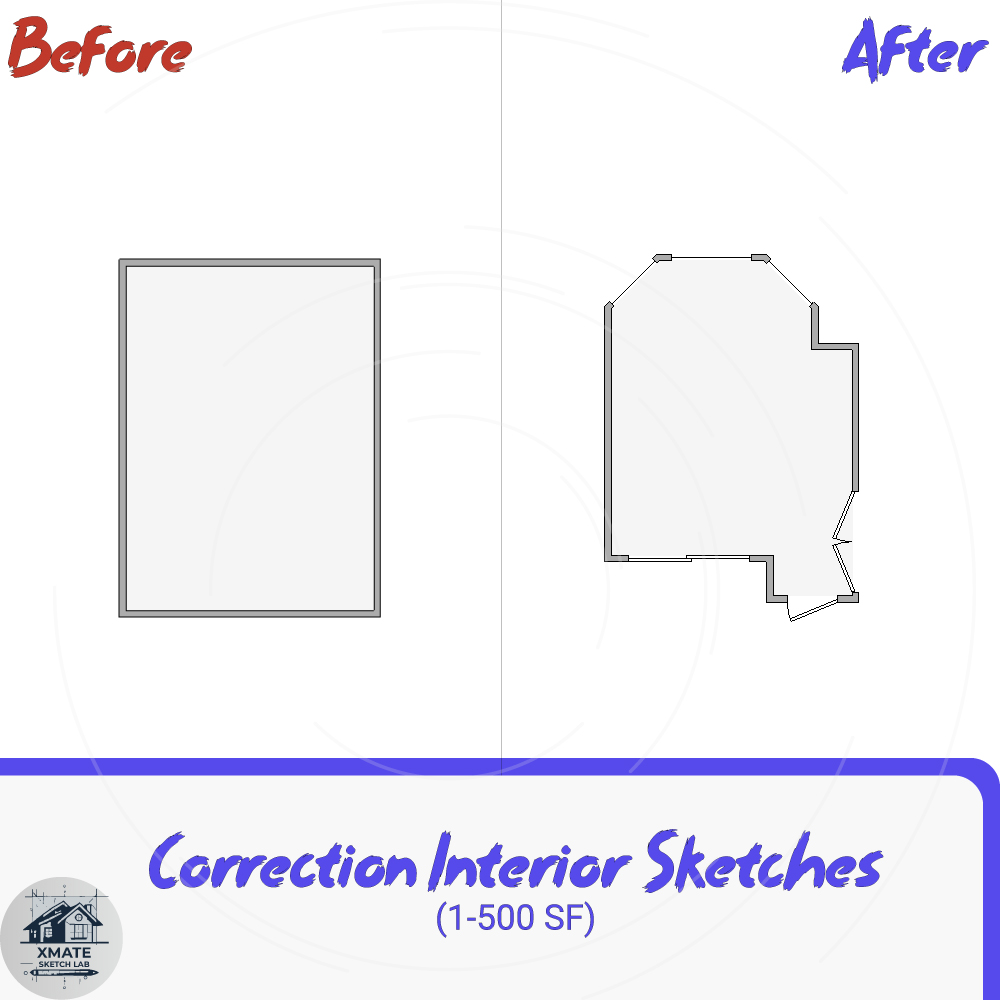At XMATE Sketch Lab, precision and attention to detail are at the core of every project we undertake. In this update, we showcase a correction interior sketch for a small property, focusing on a single room. Even the smallest projects demand accuracy and professionalism, and this case illustrates our approach perfectly.
Challenges Addressed:
The original sketch submitted by the client via ESX was a simple rectangle, lacking accurate dimensions, door and window placements, and the correct room shape. There was no reliable reference other than photographs provided by the client.

Our Approach:
- Adjusted the shape of the room based on photographic references
- Added doors and windows according to client-provided specifications
- Updated the total area to reflect accurate measurements
- Ensured compliance with Xactimate standards for insurance and restoration purposes
Outcome:
All work was completed exclusively using photographs, delivering a precise and functional sketch for the client. The client expressed satisfaction with the final results and left a positive review on our website, highlighting the quality and reliability of our service.
Why It Matters:
Even small projects require exact measurements and careful attention to detail. A reliable sketch ensures that subsequent planning, claims processing, and restoration work can proceed smoothly, without errors or delays. XMATE Sketch Lab’s services provide clarity and confidence for every project, large or small.
Service Used: Correction Interior Sketches (1-500 SF)









