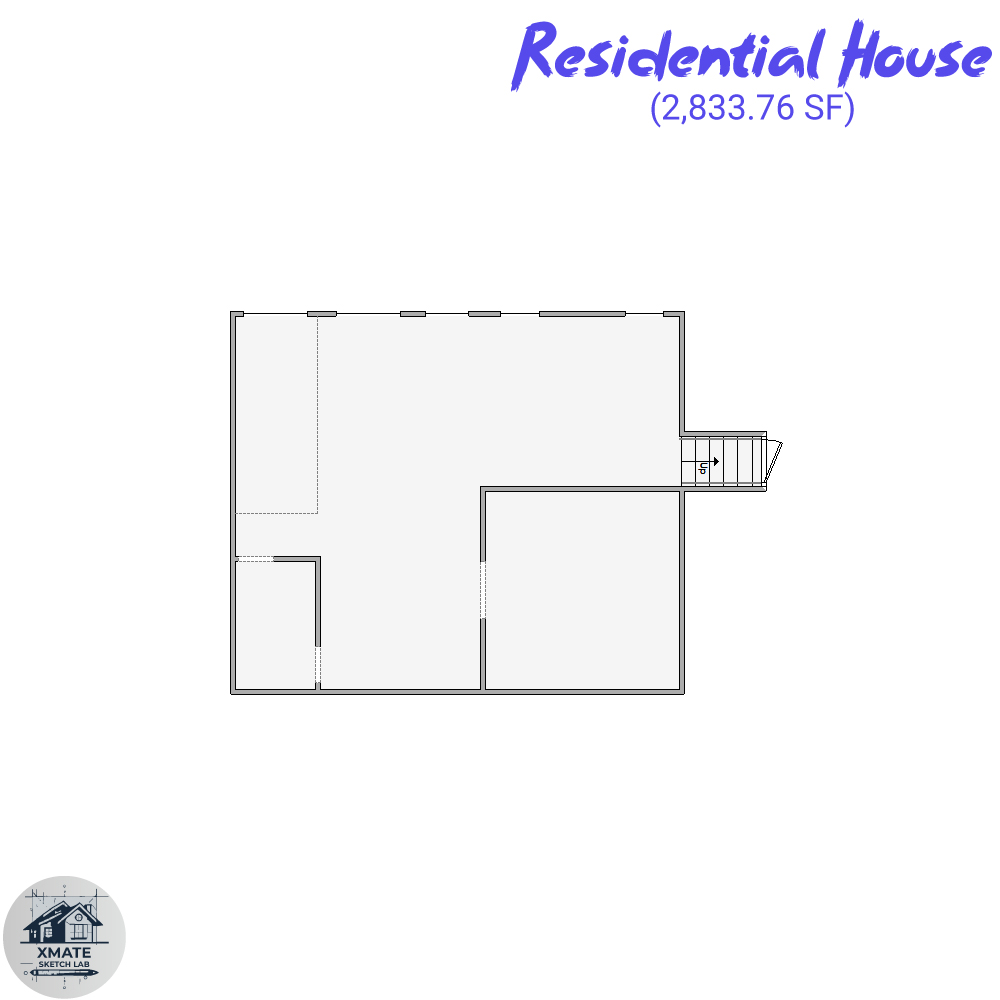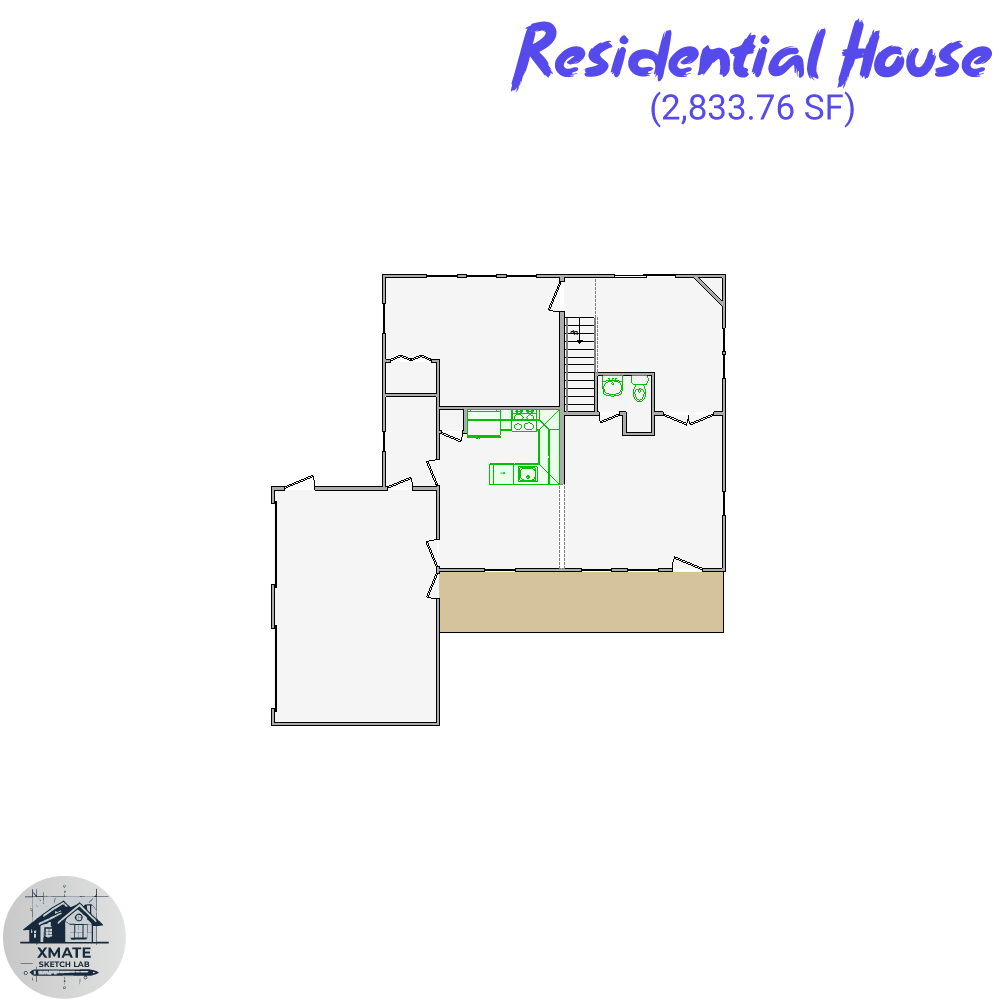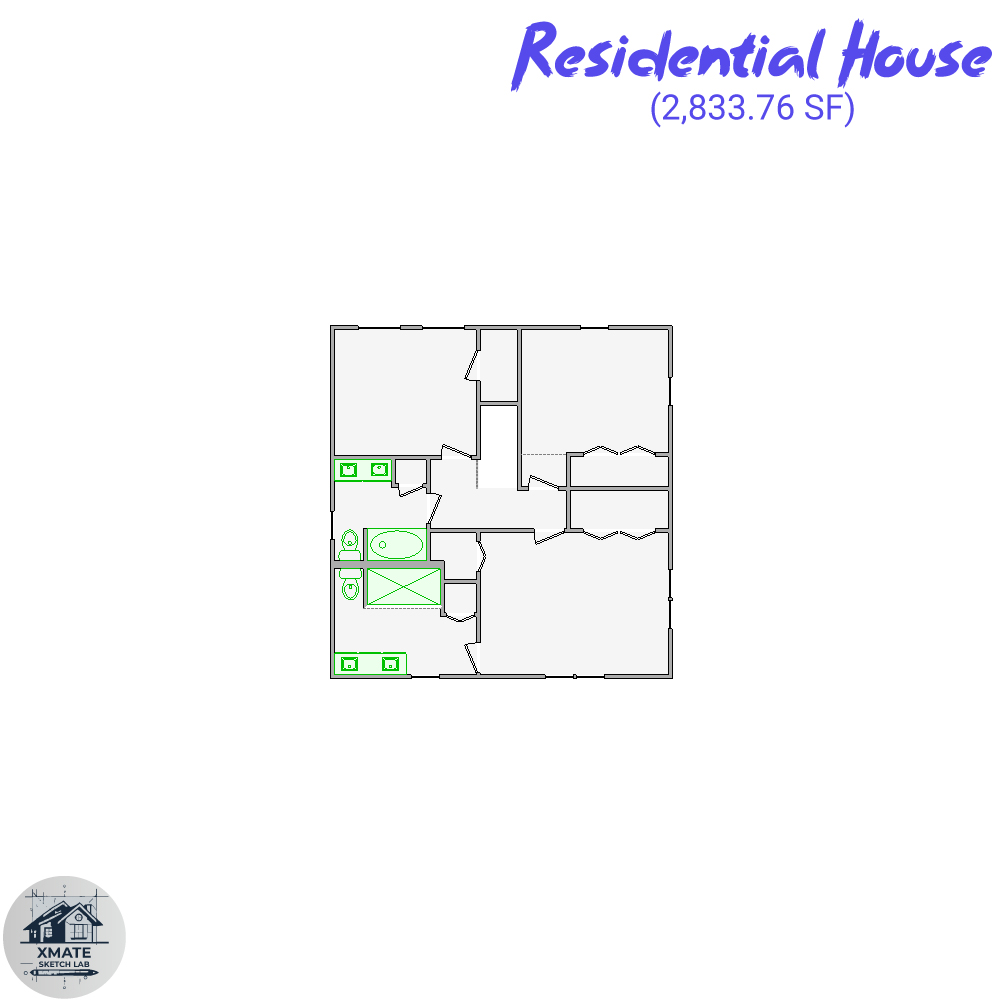At XMATE Sketch Lab, we recently completed a detailed interior sketch for a 3-story family home with a total area of 2,833 sq ft. This project involved more than just measurements — it was an important step in supporting our client’s restoration efforts after a fire incident.



About the Damage
The fire originated in the kitchen due to a microwave malfunction. It caused damage to cabinets, the stove, and adjacent furniture. Although the fire was contained within this area, smoke spread throughout the rest of the home, affecting walls, ceilings, and soft furnishings.
Our Role
We delivered a comprehensive sketch reflecting the property’s layout and current condition. This detailed documentation supports accurate damage assessment, insurance claims, and reconstruction planning. It provides adjusters, contractors, and other involved parties with clear, reliable data needed to proceed efficiently.
Our team ensured fast turnaround while measuring and documenting every square foot with precision, adhering to insurance and restoration standards.
Why It Matters
In the aftermath of damage, an exact and dependable sketch is essential. It forms the foundation for accurate estimating, repair planning, and claims processing. Our service eliminates uncertainty and helps streamline the recovery process.
Service Used:
Detailed Interior Sketch – 2,501–3,000 SF









