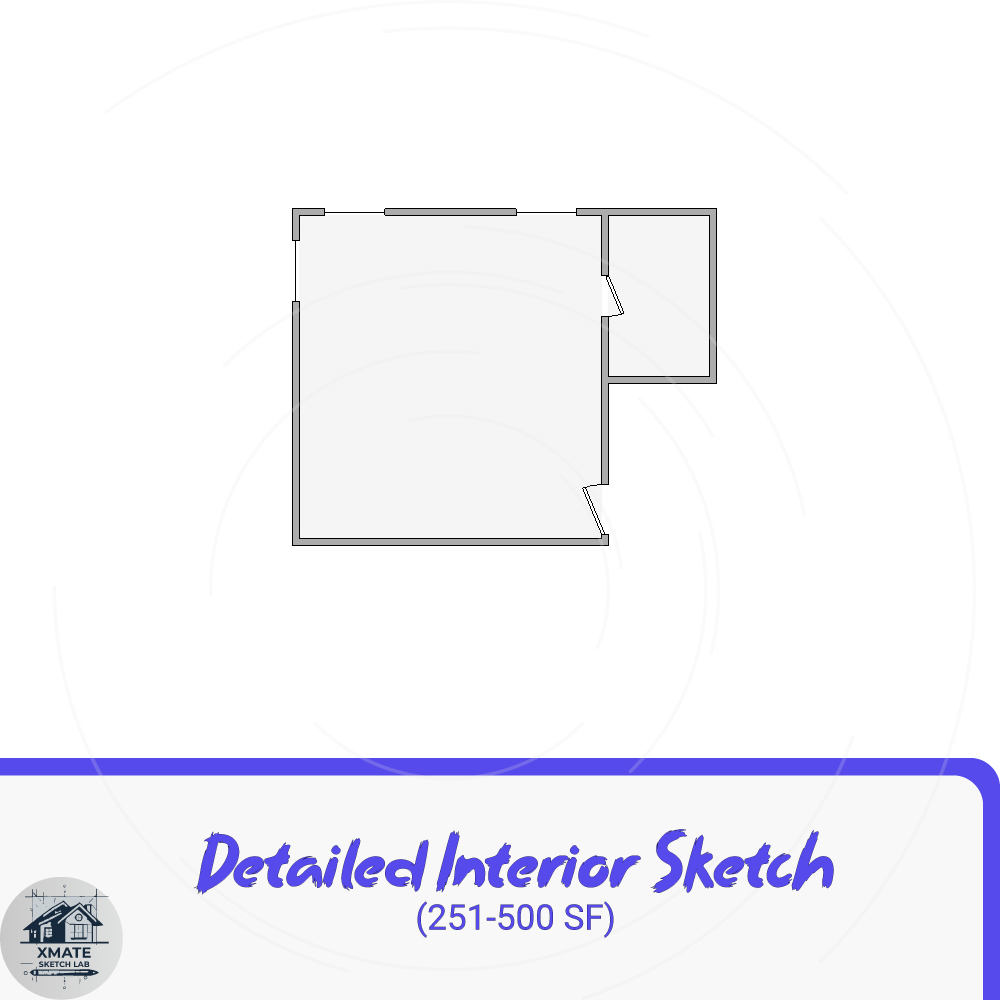Project Overview
XMATE Sketch Lab completed a detailed interior sketch for a master bedroom and master closet affected by a roof leak. The project required accurate documentation of ceiling damage to support insurance claims, repair planning, and restoration work.
Service Used: Detailed Interior Sketch (251-500 SF)

Process and Approach
Our team carefully measured the damaged ceiling, walls, and surrounding features. Photographs and client notes were analyzed to ensure precise alignment of all elements. Special attention was given to areas where water had caused warping or misalignment, allowing for an accurate representation of the space.
The sketch provides:
- Complete ceiling and wall layout with accurate measurements
- Locations of affected fixtures and structural features
- Clear labeling for easy reference in insurance and restoration workflows
- Xactimate-compatible formatting for immediate use in professional estimating
Why It Matters
Accurate interior sketches are crucial in post-damage projects. They:
- Help insurance adjusters and contractors assess the extent of damage
- Reduce errors during claim processing and repair planning
- Save time by providing ready-to-use, reliable data
- Ensure that all parties work from a single source of truth, minimizing miscommunication
Results
The completed sketch allowed the client to move forward with repair and restoration work without delays. By providing precise documentation, XMATE Sketch Lab ensured confidence for both the client and professionals involved in the project.









