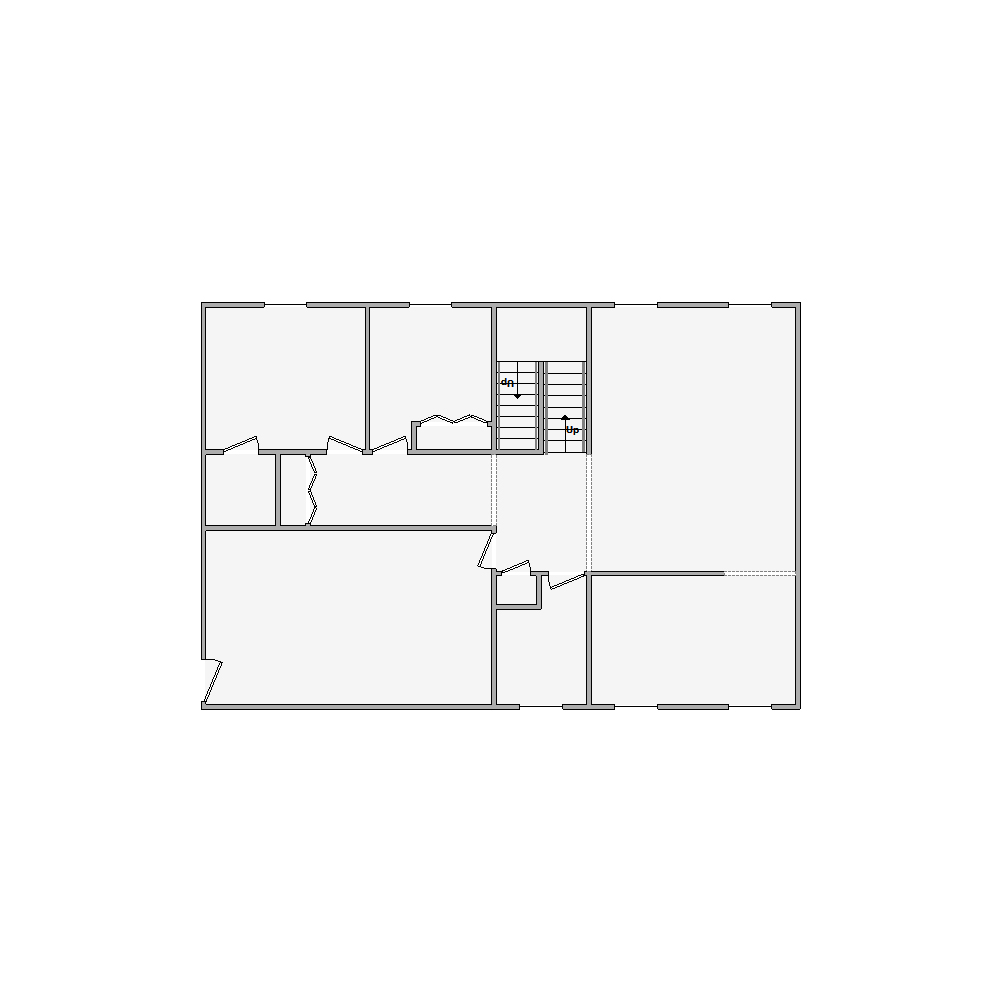Project Overview
XMATE Sketch Lab completed a detailed basement sketch using photographs provided by the client. The client also shared the property address, which allowed us to determine the total area and layout of the basement before starting the sketch. This approach is often used when on-site measurements are unavailable or when clients need quick visual documentation for repair planning or insurance purposes.
Service used: Detailed Interior Sketch (1001-1500 sq ft)

Challenges
Photo-based sketches present several challenges:
- Room sizes and wall placements often do not perfectly match reality, which can affect repair estimates.
- Missing or unclear details in photographs require careful analysis and logical reconstruction.
- Limited input data can create uncertainty in areas such as ceiling height, corner angles, and door/window placement.
Our Approach
To ensure accuracy, our team combined all available information:
- Photographs supplied by the client
- Property address to verify total area and layout
- Professional experience with similar layouts and basement structures
This allowed us to create a detailed, reliable sketch that is suitable for repair planning and insurance purposes. The sketch includes:
- Complete basement layout with approximate dimensions
- Identification of walls and key structural elements
- Clear labeling for contractors and adjusters
- Xactimate-compatible formatting for immediate use in estimates
Why It Matters
Even when exact measurements are not provided, having a structured and detailed sketch is crucial:
- Supports accurate repair and restoration planning
- Reduces errors in estimates
- Provides contractors and adjusters with reliable reference information
- Saves time and minimizes miscommunication
Outcome
The completed basement sketch allowed the client to move forward confidently with repair and restoration planning. XMATE Sketch Lab ensures that even with limited data, each sketch remains practical, accurate, and ready for professional use.









