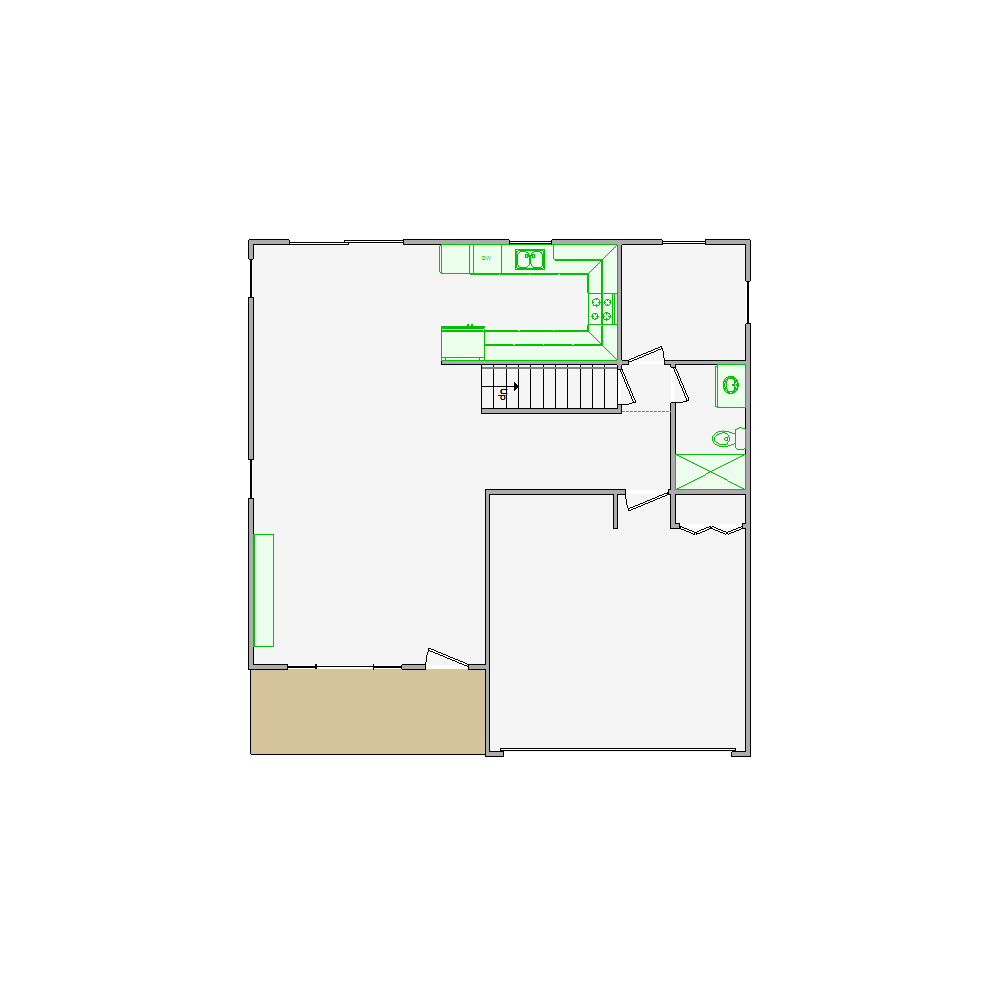Project Overview
XMATE Sketch Lab completed a detailed interior sketch for the first floor of a residential property.
The client requested an accurate Xactimate-compatible layout to document the home’s design and ensure consistency for future estimating and repair needs.
Service Used: Detailed Interior Sketch (1001-1500 SF)

Process and Approach
Our team focused on developing a precise, clearly structured sketch that reflected the true layout of the property.
The work involved verifying room connections, wall placements, and general dimensions to create a plan suitable for direct use in Xactimate.
Even though the project didn’t involve damage assessment, the same principles of precision and documentation applied. A properly built floor plan allows estimators, contractors, and adjusters to work efficiently and without confusion during later stages of planning or reconstruction.
The sketch includes:
- Accurate wall and room layout based on client-provided data
- Clearly defined room boundaries and labels
- Consistent measurements aligned with standard Xactimate requirements
- Clean and professional presentation for immediate estimating use
Why Accuracy Matters
Accurate sketches are critical for avoiding discrepancies during the estimating and repair process.
By investing time in measurement validation and structural clarity, we help clients reduce revisions, prevent layout misunderstandings, and ensure a smoother project workflow.
Results
The completed sketch provided the client with a ready-to-use, Xactimate-compatible layout for the entire first floor.
It serves as a solid foundation for any upcoming work – whether it’s for documentation, remodeling, or future insurance planning.
XMATE Sketch Lab remains focused on delivering accuracy, detail, and reliability in every project, regardless of scale or complexity.









