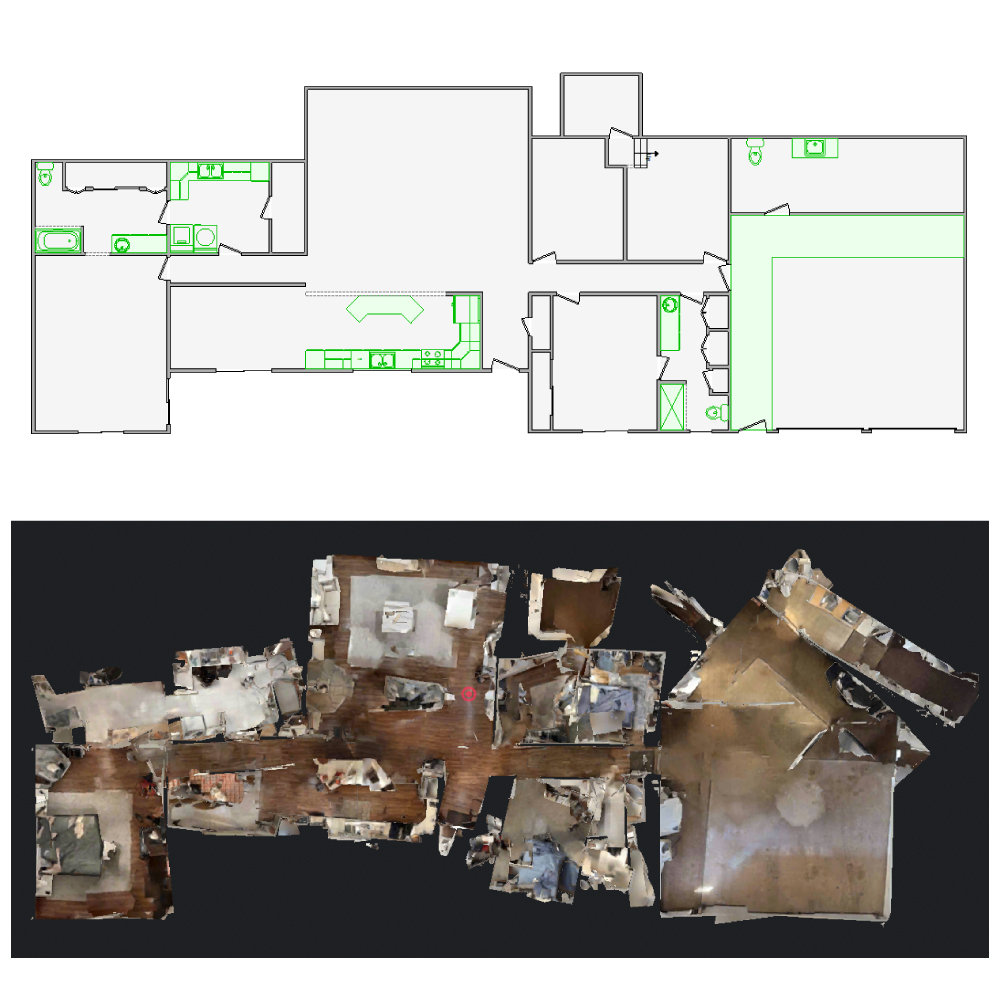Project Overview
Our team at XMATE Sketch Lab recently completed a correction project for a residential property measuring approximately 2,900 sq ft. The client provided a Matterport scan that appeared mostly complete but contained several structural inaccuracies that required correction before creating an accurate sketch.

Key Challenges
Although the scan was relatively clear, it presented a familiar set of issues often found in Matterport captures:
- Several rooms appeared misaligned and unevenly connected.
- Invisible or missing walls caused confusion during layout reconstruction.
- Window and door placements were inconsistent with the visual data.
These distortions can make even well-scanned properties difficult to translate into usable, accurate sketches for insurance, restoration, or construction purposes.
Our Approach
Using our specialized workflow for Distorted Matterport Sketch projects, the team analyzed the 3D scan, identified all layout inconsistencies, and used photographic references to validate room dimensions and structure. Through precise manual correction, we restored the logical layout of the property while ensuring consistency across all elements of the plan.
Results
The final sketch delivered a clear, accurate representation of the 2,900 sq ft home, suitable for claim documentation, repair estimation, and reconstruction planning. Despite the scan’s distortions, the corrected plan provided a dependable and fully aligned layout ready for professional use.
Why It Matters
Distorted Matterport scans often introduce errors that can delay projects or compromise report accuracy. At XMATE Sketch Lab, we transform these flawed scans into clean, professional sketches that meet industry standards and support efficient workflows for insurance and construction specialists.
Service Used: Distorted Matterport Sketch (2001–4000 SF)









