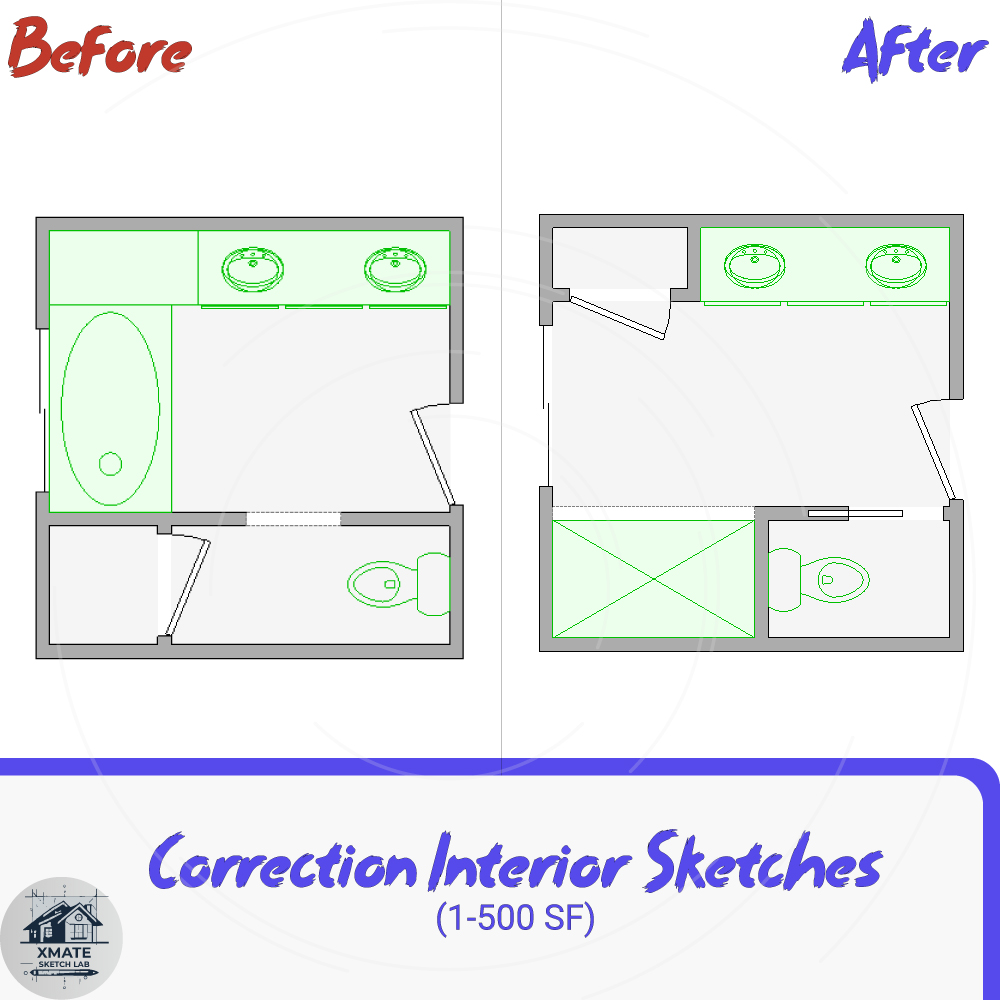Project Overview
XMATE Sketch Lab recently worked on a residential project focused on updating the layout of a remodeled master bathroom. The homeowner completed a full renovation that required a new interior sketch accurately reflecting all layout and design modifications. Our team prepared a corrected sketch based on the updated structure and fixture arrangement, ensuring the documentation matched the finished space.

Project Details
- Property Type: Residential home
- Area: Within 1-500 sq ft range
- Service Used: Correction Interior Sketch (1-500 SF)
Scope of Work
The original layout no longer corresponded with the renovated bathroom. Several structural and design updates were made, including repositioned walls, adjusted plumbing lines, and new fixture placements.
Our task was to rebuild the sketch with full accuracy, ensuring that every wall, measurement, and element corresponded to the actual post-remodel conditions.
By combining the client’s updated floor plan, photos, and measurements, we created a precise, corrected sketch that clearly represented the new layout.
Technical Process
XMATE Sketch Lab’s approach focused on precision and consistency. Using our experience with layout corrections, we ensured accurate dimensioning, proper wall alignment, and verified all fixture positions. The final layout was prepared for integration into project documentation, making it compatible with standard estimating and planning tools used across the insurance and construction industries.
Why Accurate Updates Matter
Post-renovation sketches serve as more than just visual documentation – they’re essential for maintaining consistency across planning, insurance, and future remodels.
A verified layout helps homeowners and contractors avoid confusion during future repairs or upgrades. It also supports transparent communication between all stakeholders, ensuring the property records remain current and reliable.
Outcome
The completed sketch accurately reflected the remodeled master bathroom, showcasing all updates made during the renovation. The client received a finalized digital layout ready for documentation and potential insurance use.
This project highlights how layout correction services help maintain precision and transparency even after major design changes – keeping every space properly represented and ready for the next stage in property management or development.









