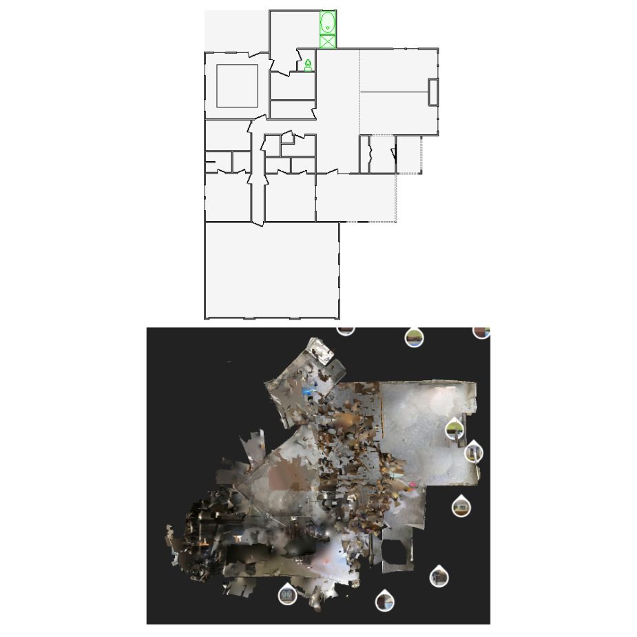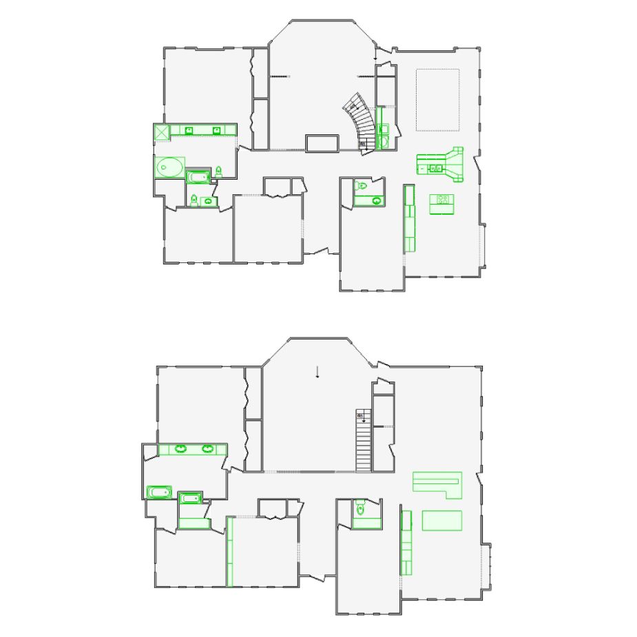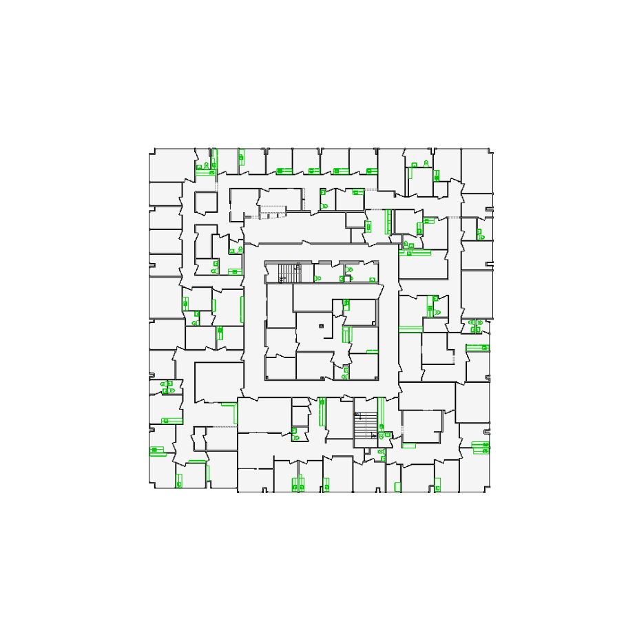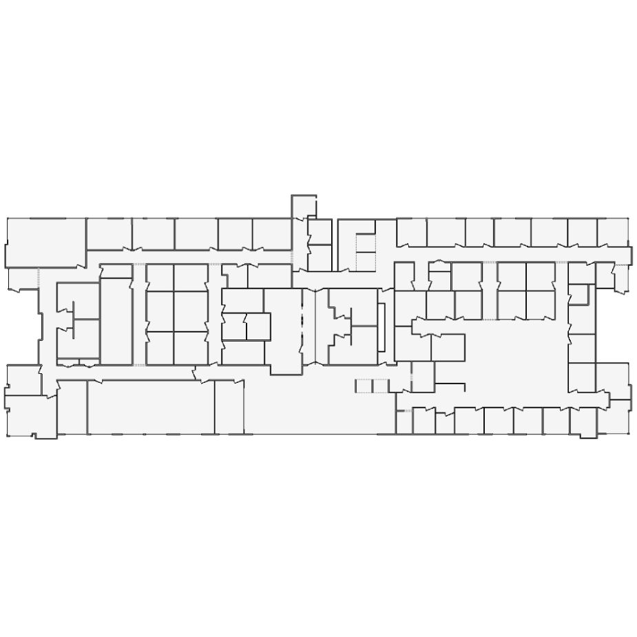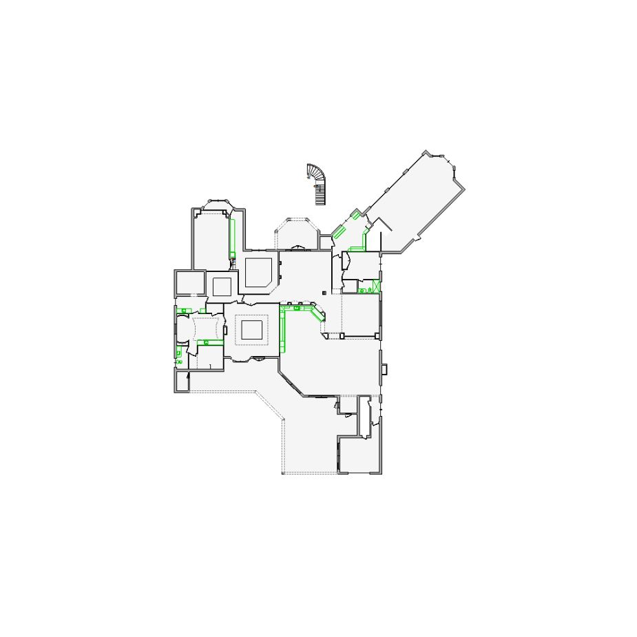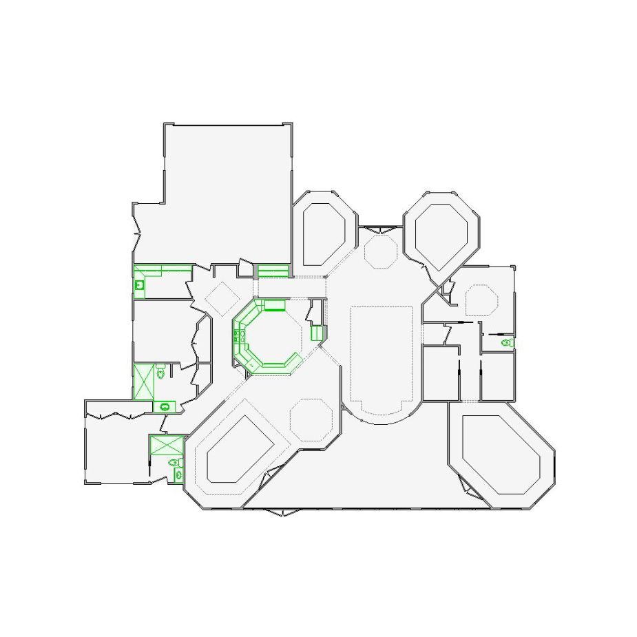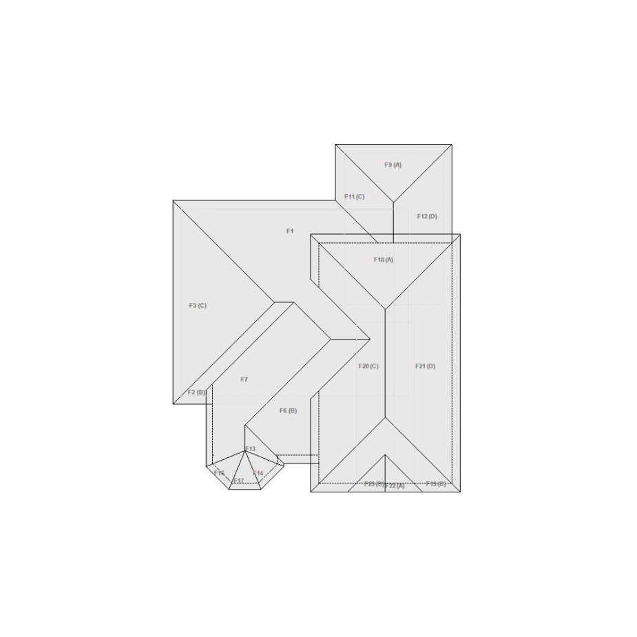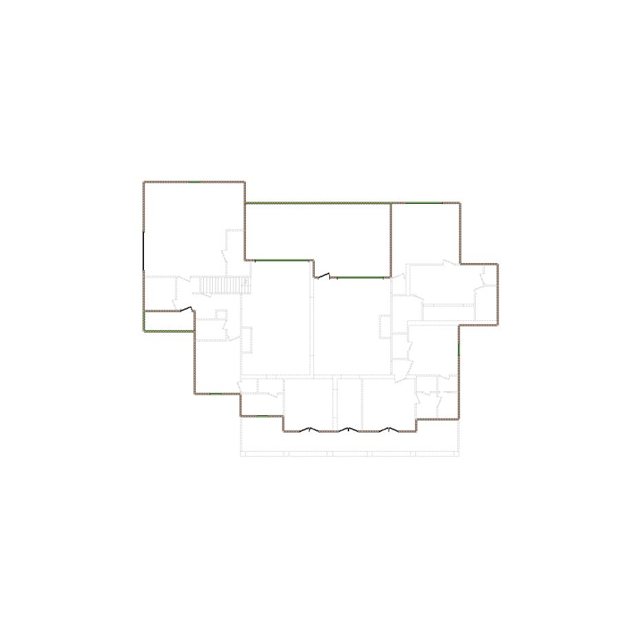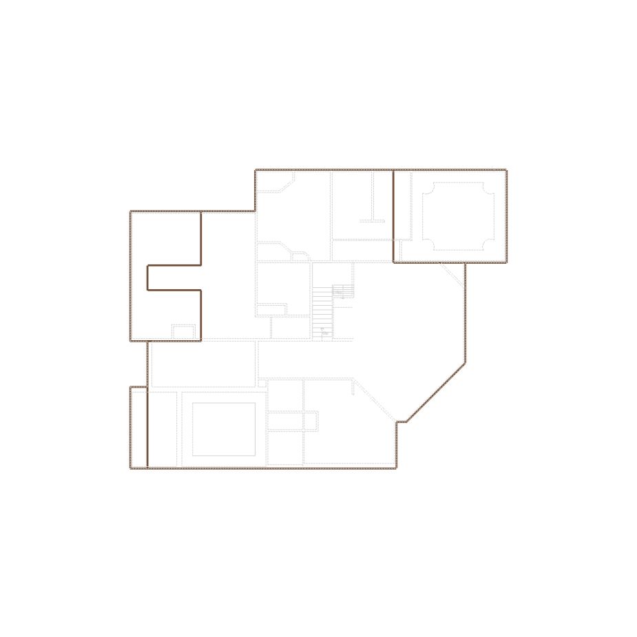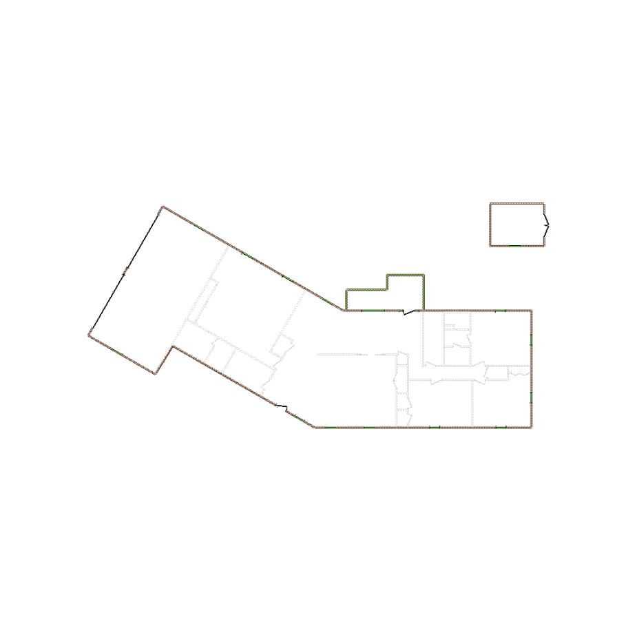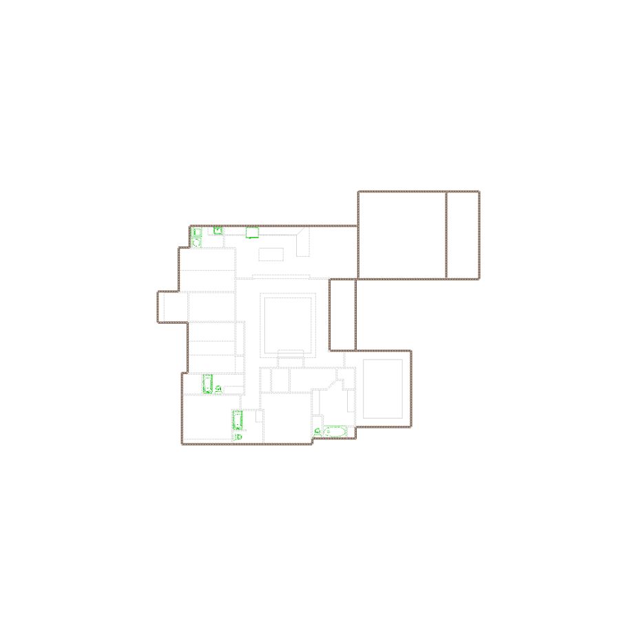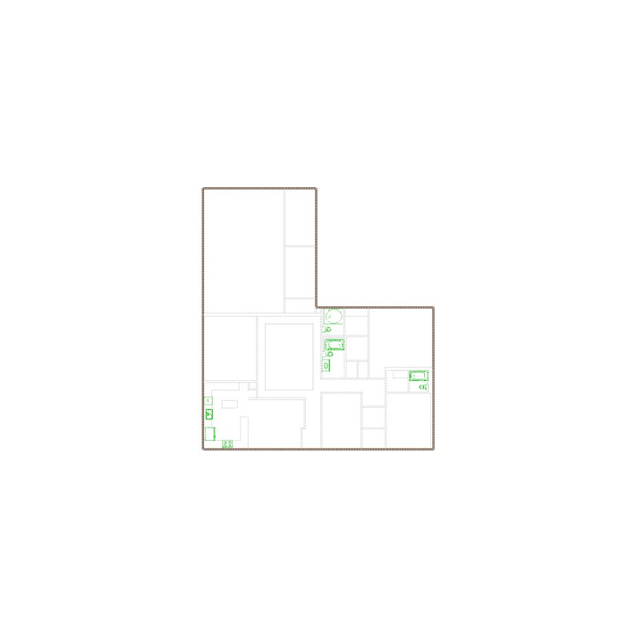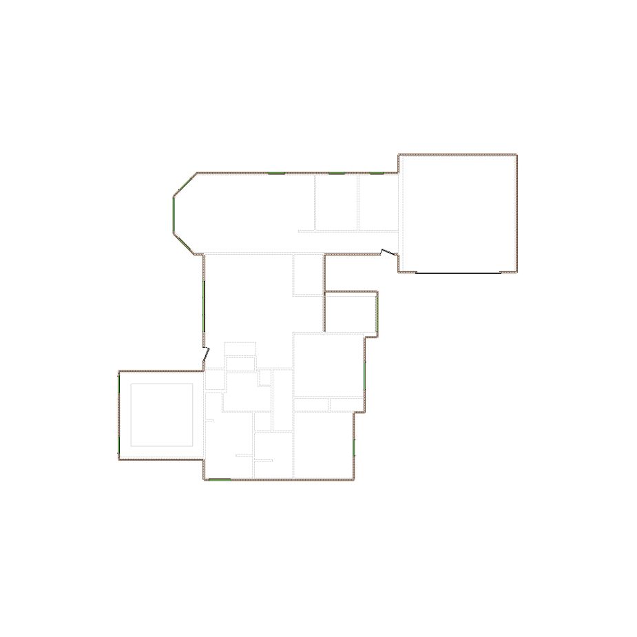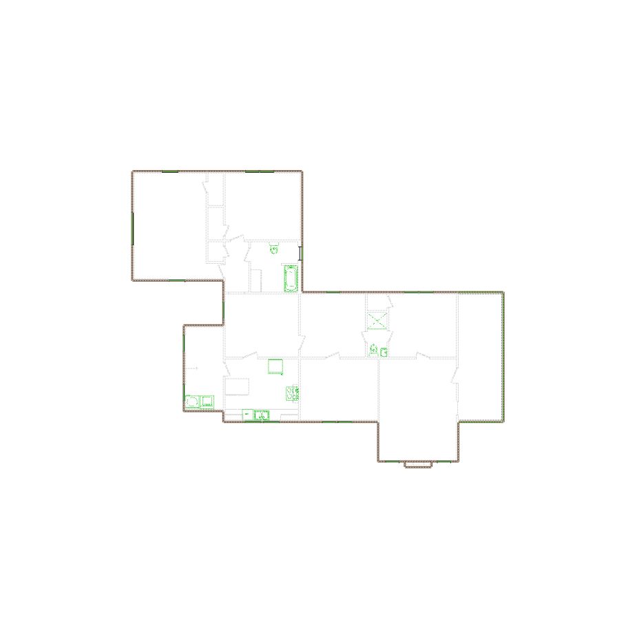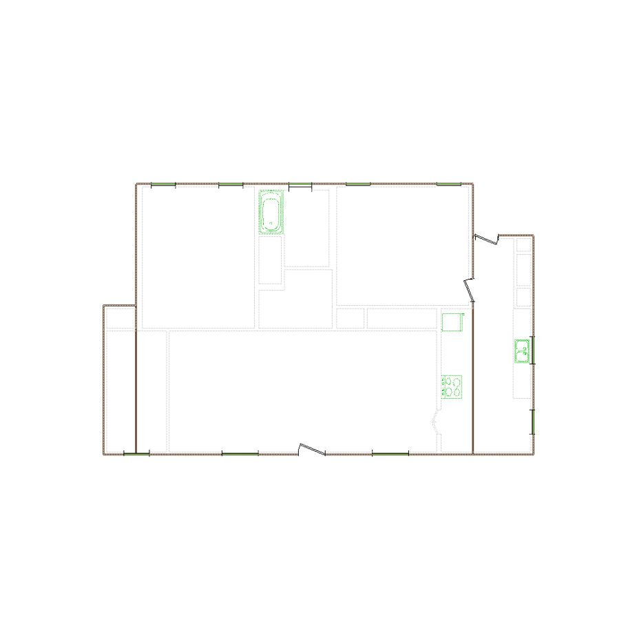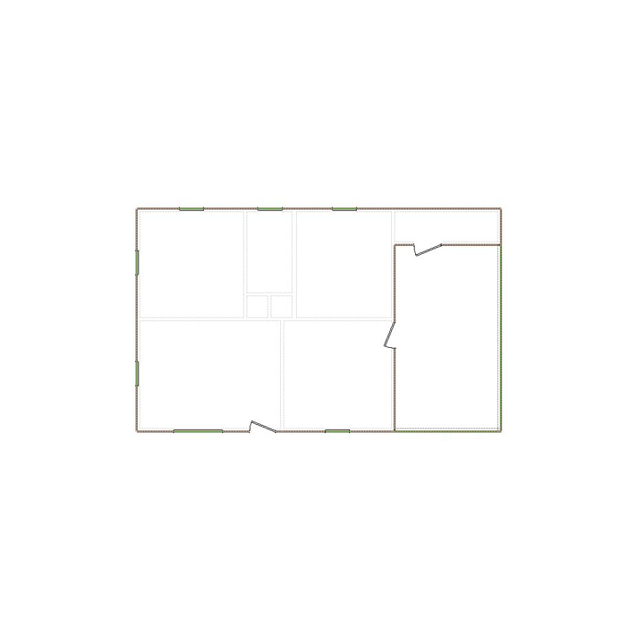Our Xactimate Sketch Portfolio.
See precise, Xactimate-ready sketches for interior, roof, and exterior projects. Accurate, claim-ready, and ready to streamline your workflow.
Interior Xactimate Sketches
Our interior Xactimate sketches provide accurate and standardized layouts tailored for insurance professionals, adjusters, and construction teams. Each drawing reflects precise room dimensions, wall structures, and key interior features, supporting claim validation and repair planning. By delivering consistent documentation, these sketches help streamline project coordination, reduce discrepancies, and ensure clarity across all stakeholders.
Sketch Options
Roof Xactimate Sketches
Our roof Xactimate sketches provide precise roof plans for insurance assessments, repair planning, and construction projects. Each drawing accurately documents slopes, dimensions, and structural details, ensuring reliable information for adjusters, contractors, and project managers. By delivering consistent and claim-ready documentation, these sketches help reduce errors, streamline project coordination, and save time across all stakeholders.
Roof Size
Exterior Xactimate Sketches
Our exterior Xactimate sketches deliver accurate building outlines for insurance claims, reconstruction, and exterior renovation projects. Each drawing precisely documents wall structures, property layout, and key exterior features, ensuring reliable information for adjusters, contractors, and project managers. By providing consistent and claim-ready documentation, these sketches help reduce errors, streamline project planning, and support efficient decision-making across all stakeholders.
Sketch Types
