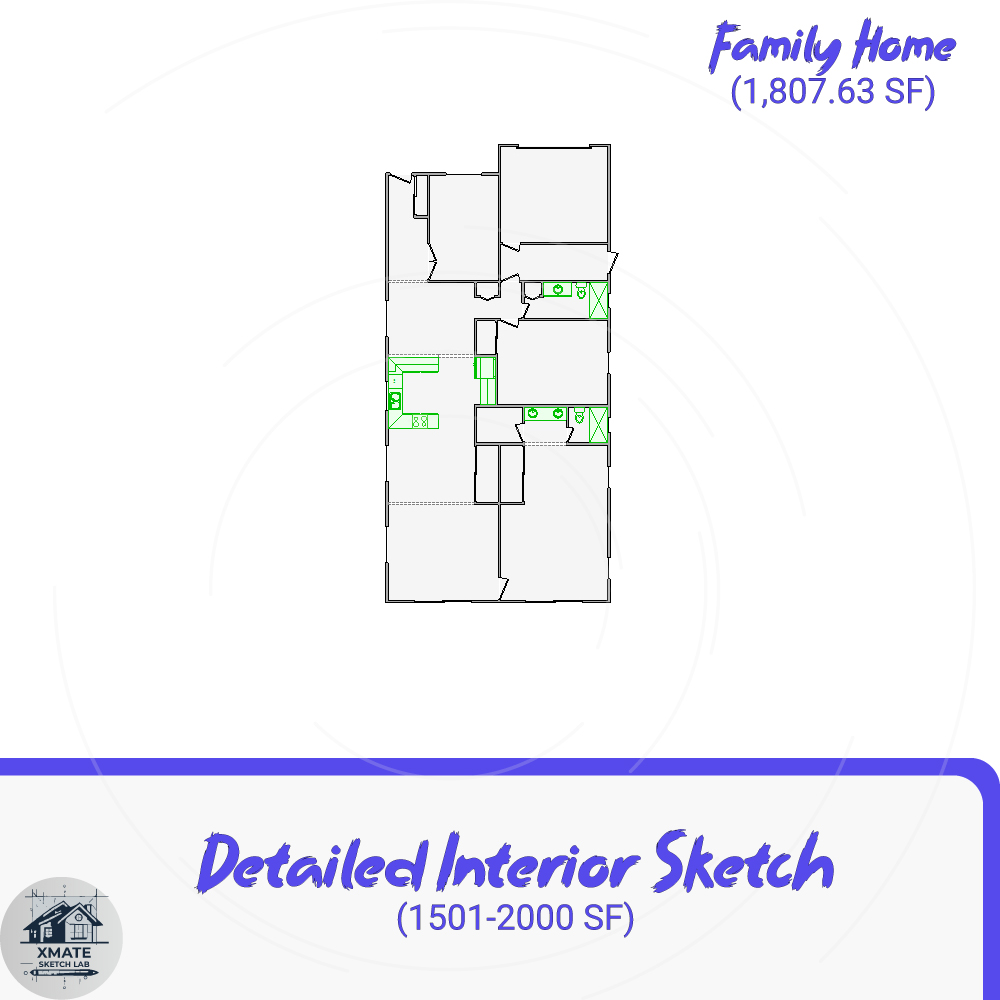At XMATE Sketch Lab, we regularly encounter projects that require adapting to unique client constraints. In this case, we completed a detailed sketch of a family house using only photographs and publicly available property information.

Project Overview:
- Project Type: Interior Sketch from Photographs
- Property: Family House
- Area: Approximate square footage based on real estate listings
- Service Used: Detailed Interior Sketch (1501-2000 SF)
Challenges Addressed:
- The client could not provide measurements, Matterport scans, or hand sketches.
- Dimensions had to be inferred from photographs and online sources.
- Ensuring correct placement of rooms, doors, and windows without precise references.
Our Approach:
- Analyzed provided photographs and cross-referenced publicly available property data.
- Applied experience from previous projects to estimate room layouts and dimensions accurately.
- Verified door and window placements to ensure functional and realistic sketches.
- Leveraged expertise in handling incomplete or unconventional input to produce a reliable sketch.
Outcome:
- Delivered a usable interior sketch suitable for estimates and planning purposes.
- Despite the lack of exact measurements, the sketch met the client’s expectations.
- Supported the client in moving forward with property assessments and future estimates.
Why It Matters:
Even when full measurements are unavailable, XMATE Sketch Lab provides accurate, functional sketches that allow professionals to proceed confidently with insurance, restoration, or planning tasks. Our experience ensures that unconventional data sources can still yield reliable results.
Last News
Fall Workflows Sale Ends October 31
10/29/2025
Portfolio – Real Projects. Real Results
09/26/2025
Happy Labor Day from XMATE Sketch Lab!
09/01/2025
Basement Sketch Created from Photos
10/27/2025









