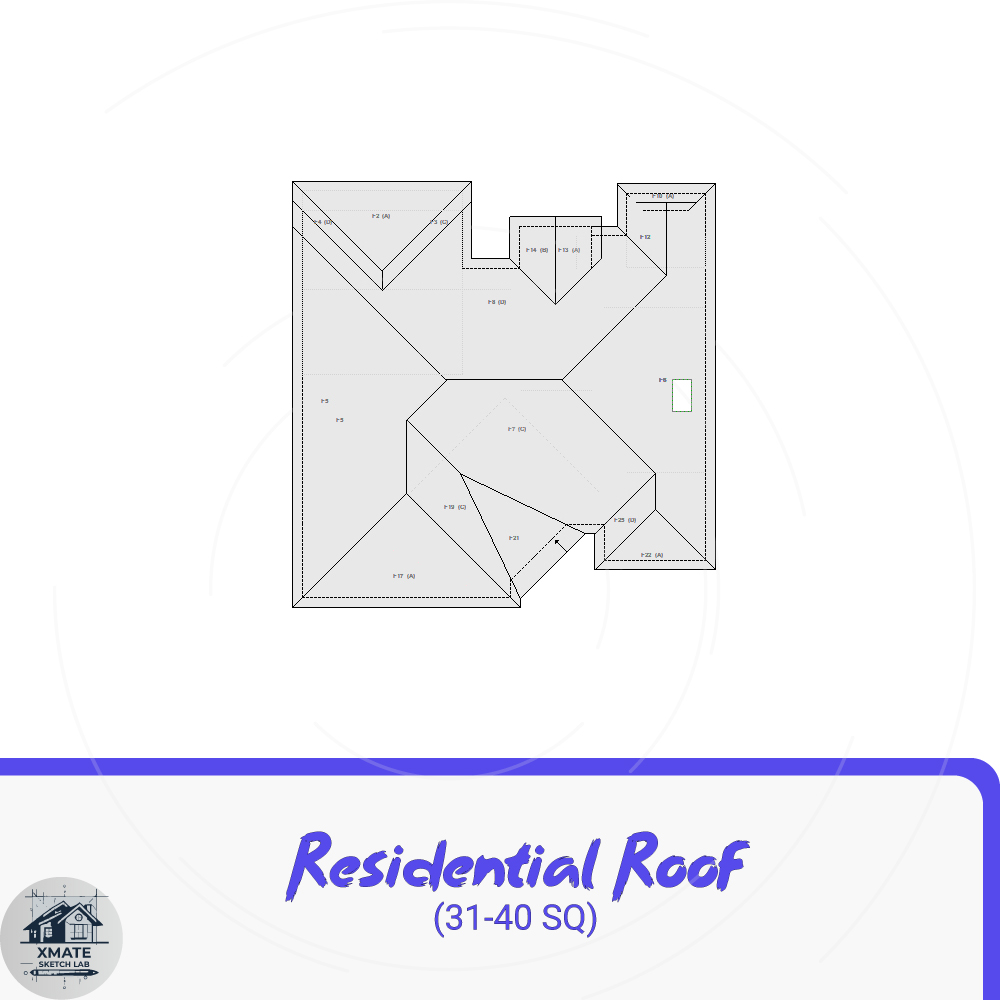Project Overview
Our team at XMATE Sketch Lab recently completed a Residential Roof Sketch for a property with a roof size of 36 SQ. We prepared this sketch to provide contractors and insurers with a reliable reference for planning repairs and handling documentation.

Project Context
Roof sketches are vital for ensuring repair projects run smoothly and insurance claims are supported with accurate information. They help all parties make informed decisions and avoid delays.
Our Role
We created a sketch that accurately represents the property’s roof layout and measurements. Every aspect was carefully reviewed by our team to meet industry standards and serve as a practical tool for repair and insurance workflows.
Why It Matters
A trustworthy roof sketch reduces uncertainty, streamlines planning, and ensures everyone involved has a clear understanding of the property.
Outcome
The client received a reliable roof sketch that simplified repair planning and supported insurance documentation, making the next steps in the project smooth and efficient.
Service Used: Residential Roof Sketch (31-40 SQ)









