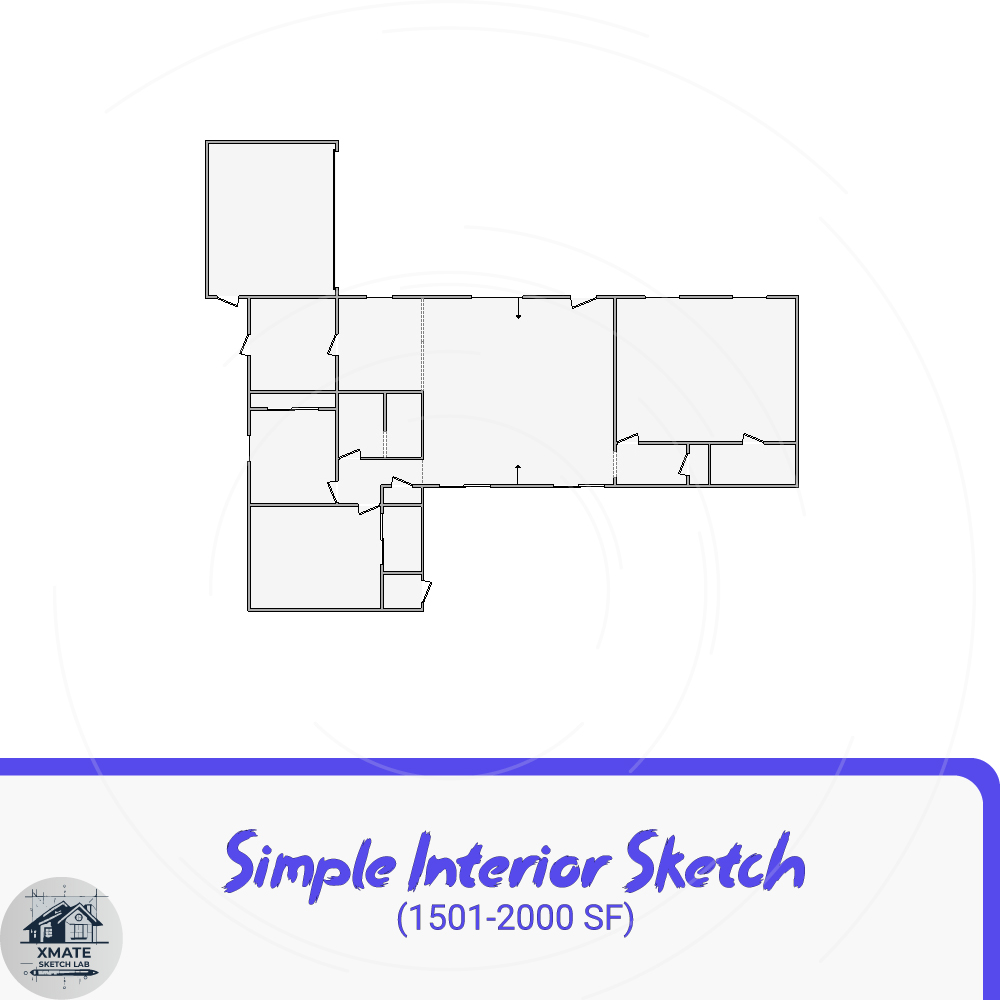At XMATE Sketch Lab, our team recently completed a Simple Interior Sketch for a residential property with a total area of 1,909.06 sq ft. This project focused on wall-related work, ensuring that doors, openings, and windows were added and subtracted for precise calculations.
Project Context
The property required reliable documentation to support contractors and insurers in planning wall repairs. A precise sketch was essential to provide a clear representation of the interior layout and key structural elements.

Our Role
We produced a simple yet accurate interior sketch reflecting the property’s layout and relevant details. The sketch is fully compatible with Xactimate software and provides adjusters, contractors, and other professionals with dependable data to facilitate efficient project planning.
Use of AI
This sketch was created with the assistance of AI software, allowing for faster processing and initial accuracy. All results were carefully checked by our specialists for errors to ensure compliance with industry standards and reliability.
Why It Matters
A reliable interior sketch is essential for accurate calculations, effective planning, and minimizing guesswork. Our service ensures professionals can proceed with confidence.
Outcome
The completed sketch allowed the client to proceed confidently with their wall-related projects. Accurate documentation minimized uncertainty and streamlined subsequent planning and work.
Service Used: Simple Interior Sketch (1,501–2,000 SF)









